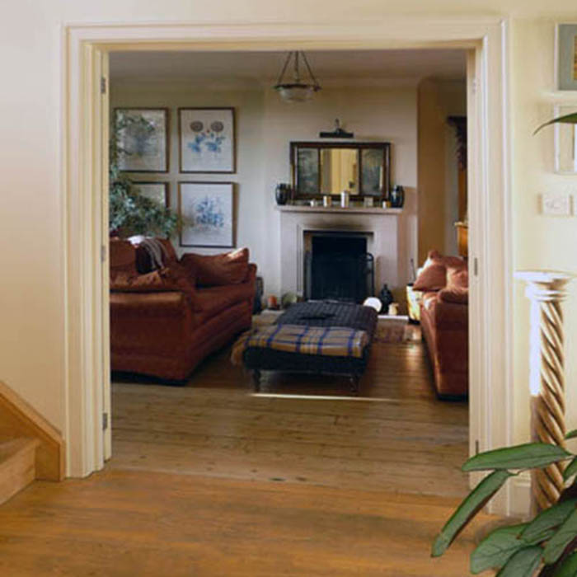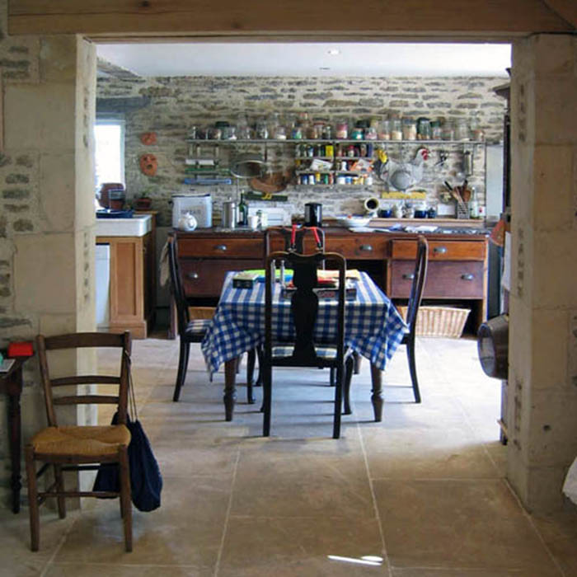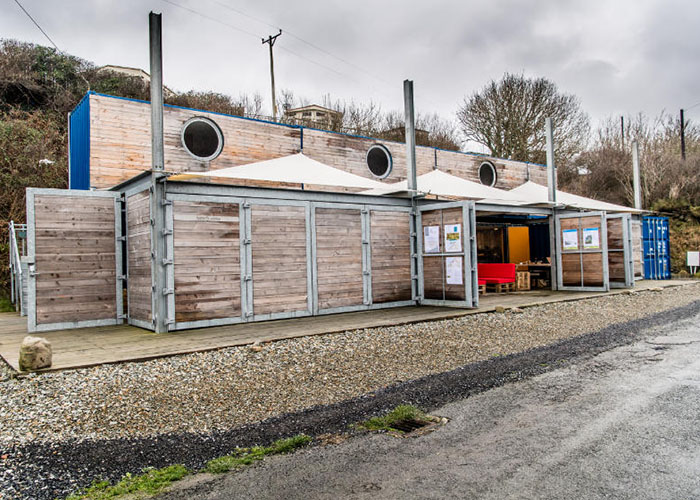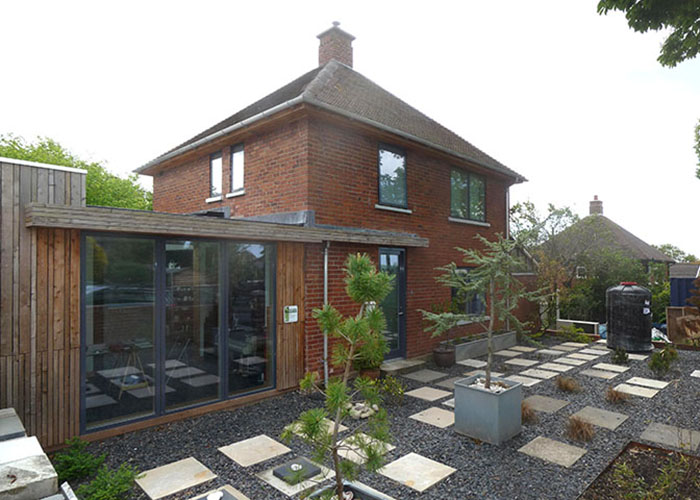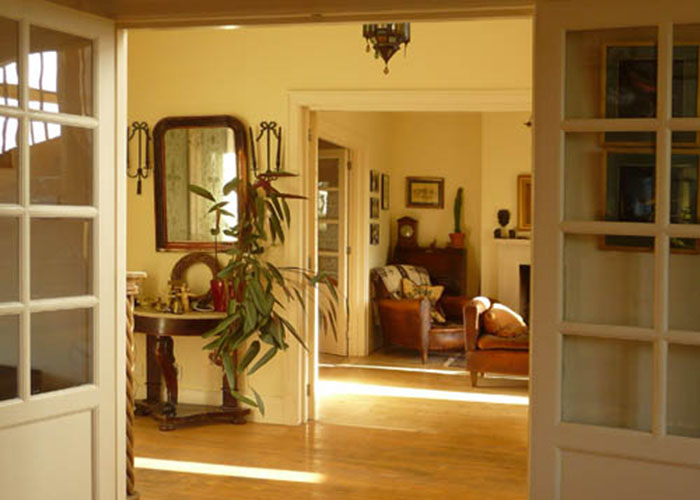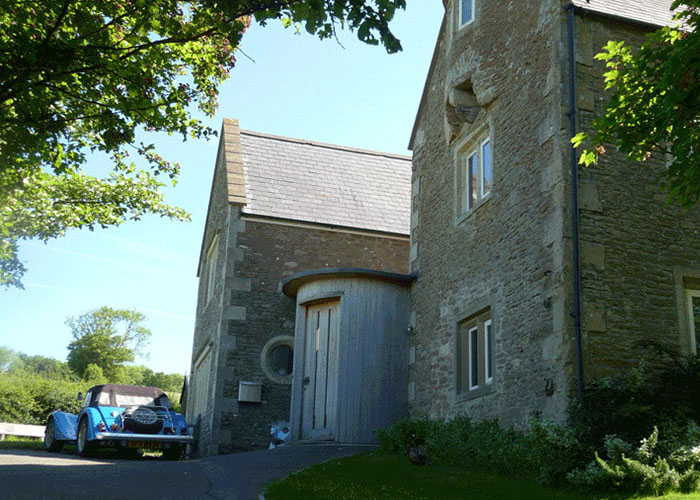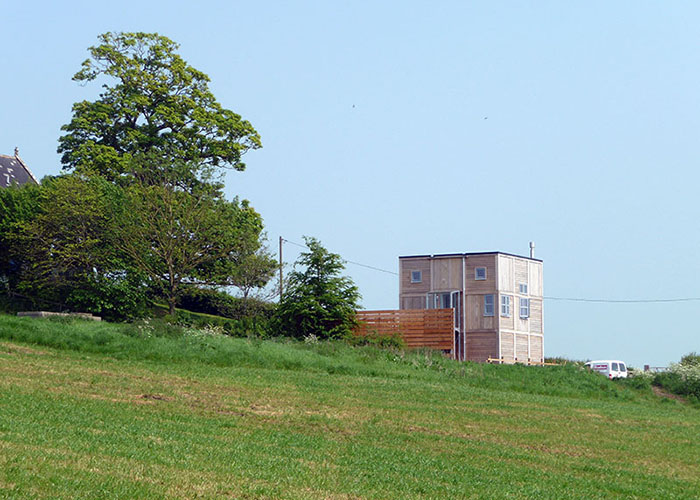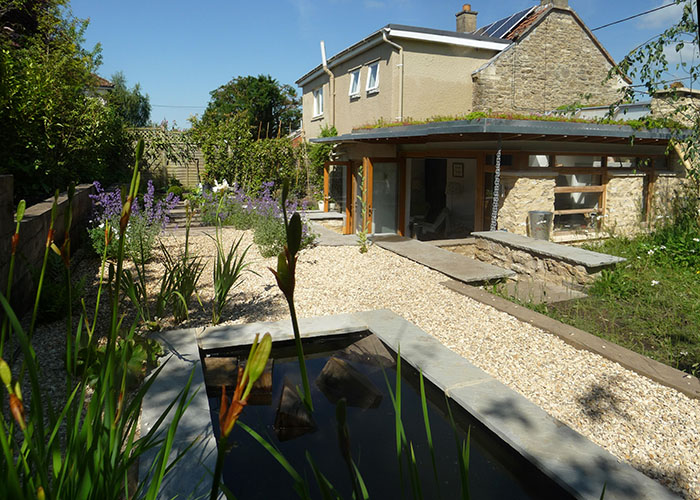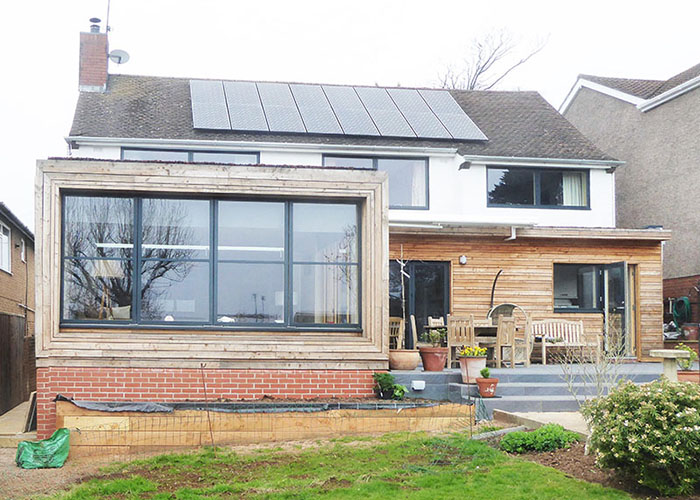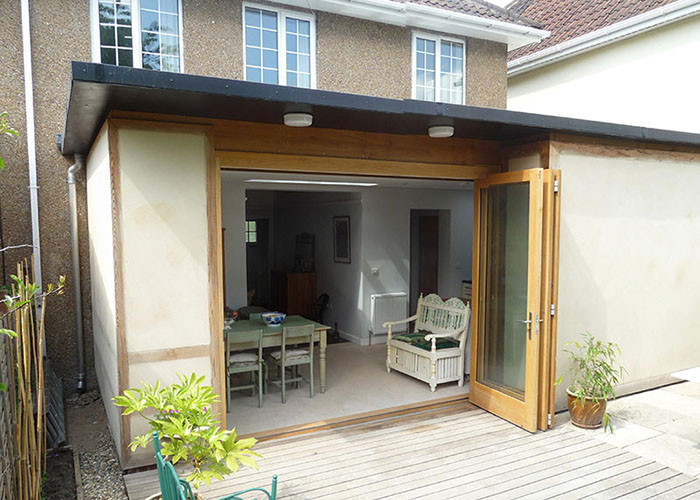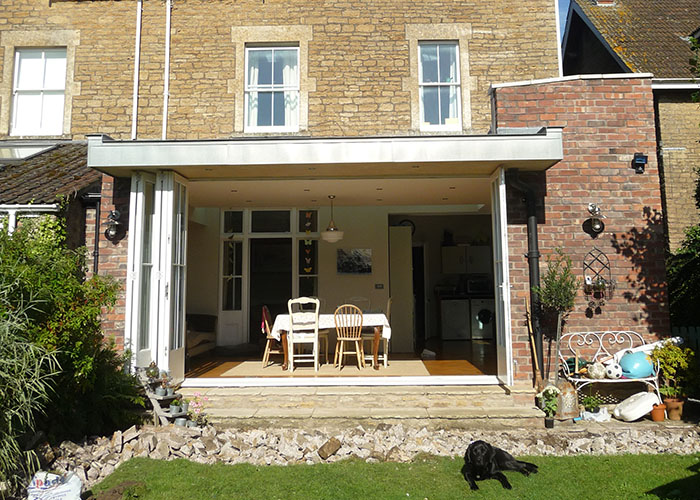This was a 1930's 3 bedroom house built on top of a much older stone built iron works. The back garden was at the same level as the basement and had been used as the builders workshops.
All that space was now going to waste, so we decided to convert it into a large family Kitchen, Living, and Dining area, with on the ground floor a more formal Sitting room, (tidy and childfree if we wanted), Library, and an Office. The back of the building was also South facing, with large windows letting in acres of light and with excellent views. We would have loved to make the Basement and Ground floors completely open plan but structurally that would have cost a lot so we settled for 1.8m openings onto each landing area.
The heating system was also ancient and very inefficient and was replaced with a 92% efficient modulating gas condensing boiler, underfloor heating on the basement and ground floors, and a very efficient weather compensating control system control system using Zoned thermostats. Looking at the before and after figures we achieved nearly a 40% reduction in the energy consumption which was good, but not good enough.



